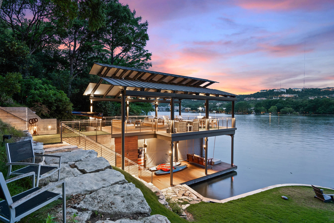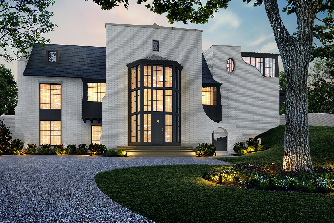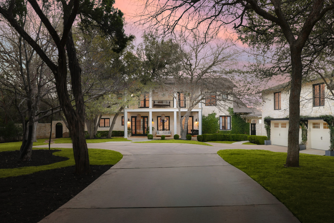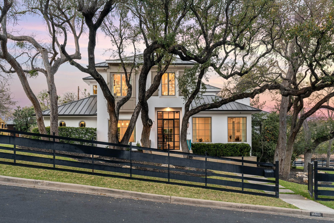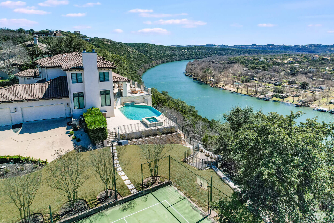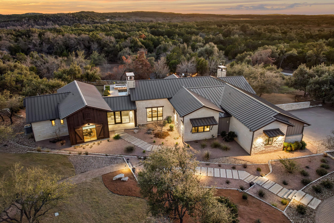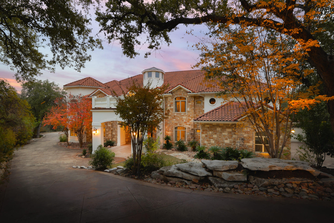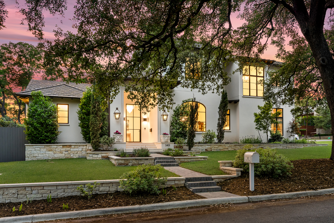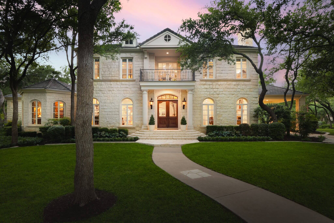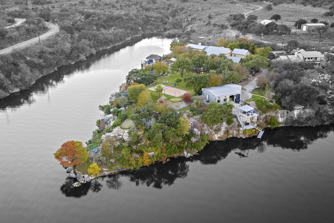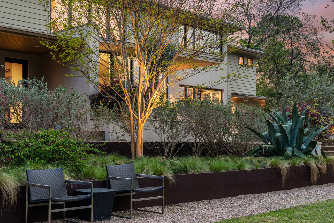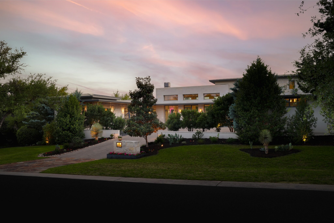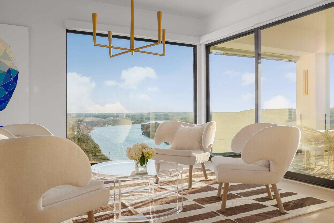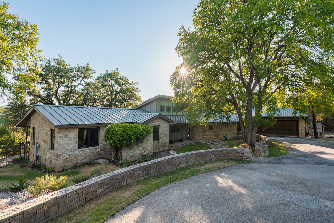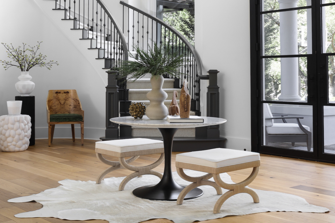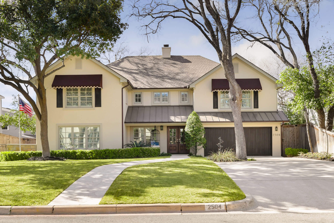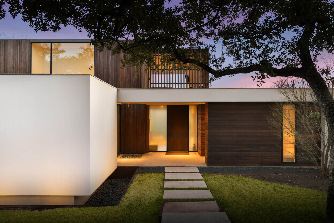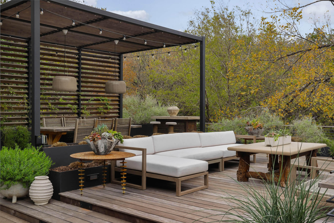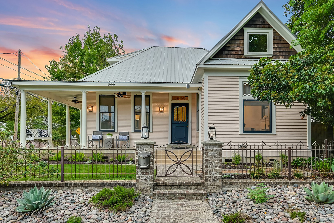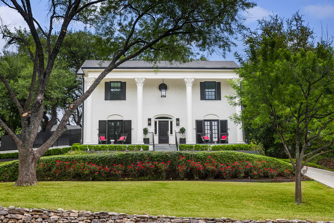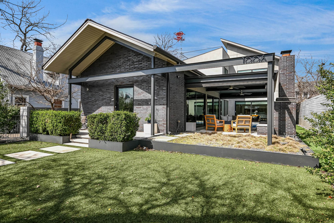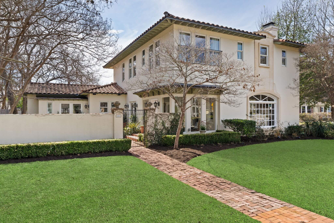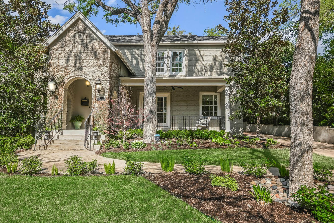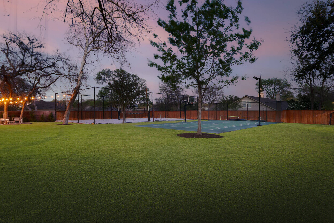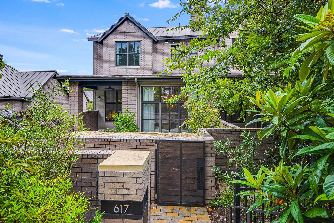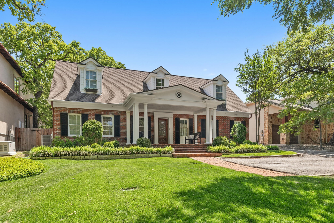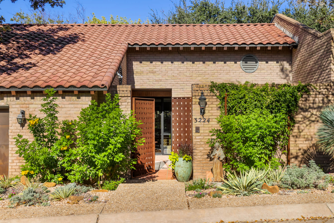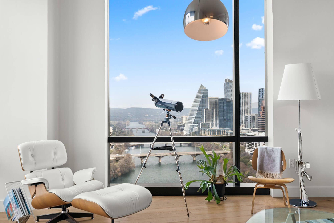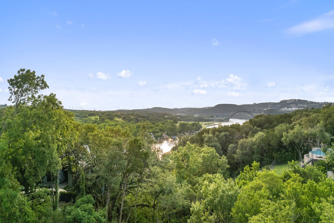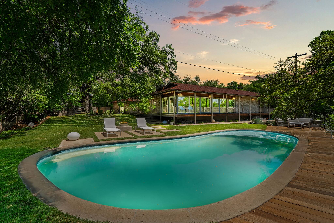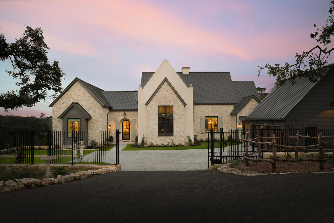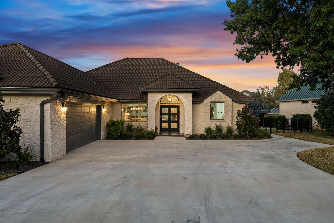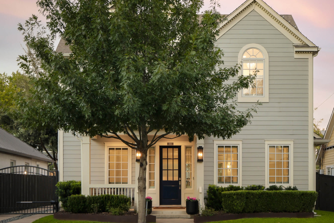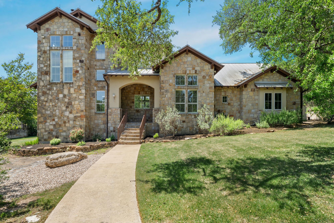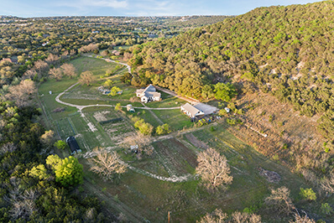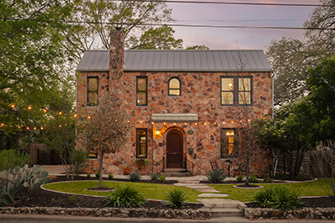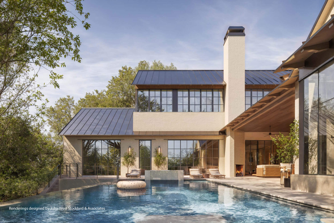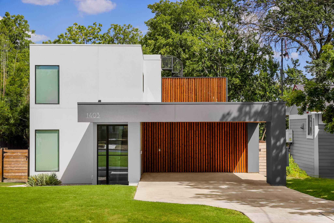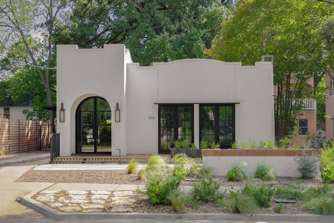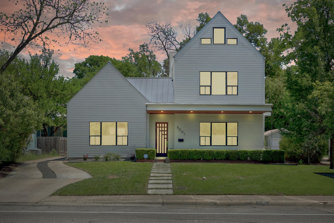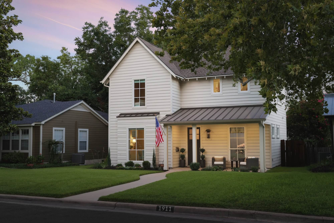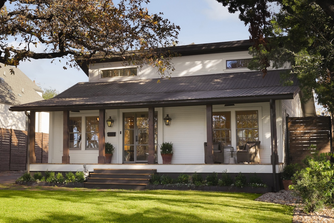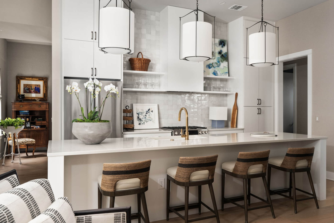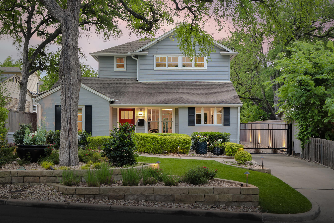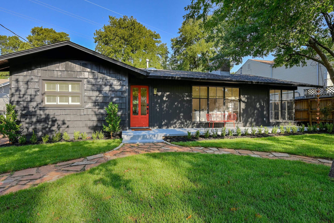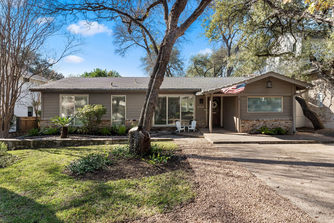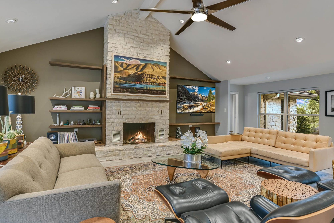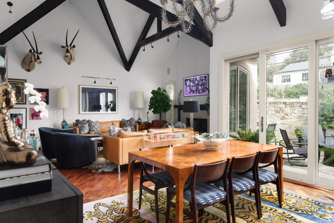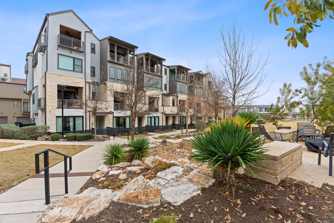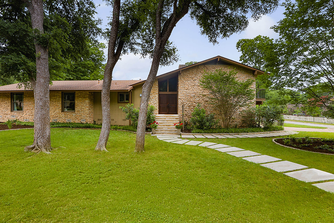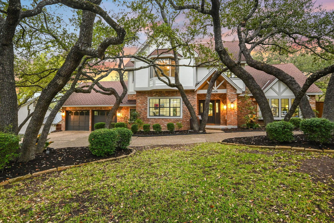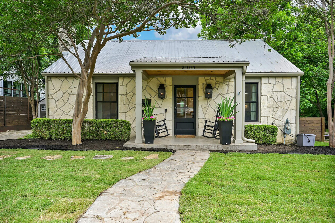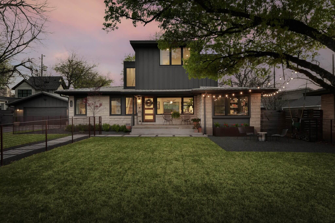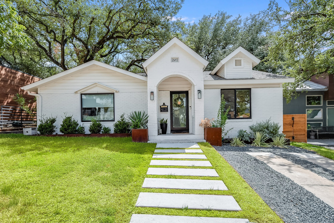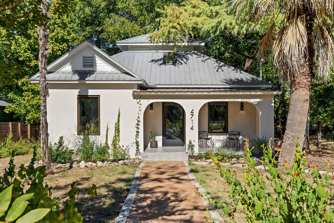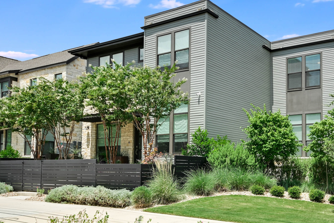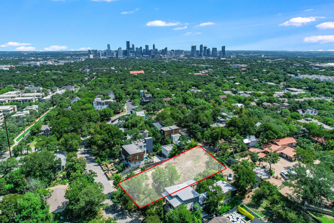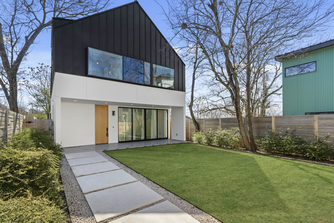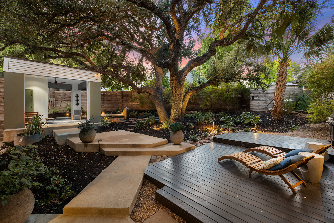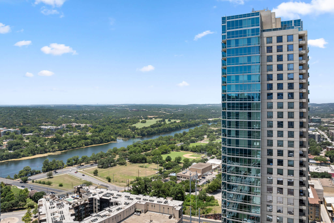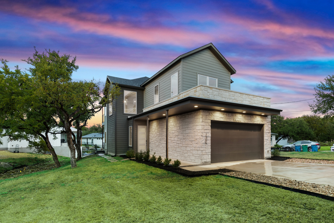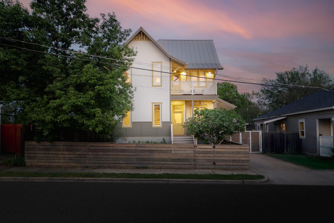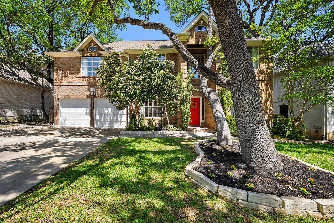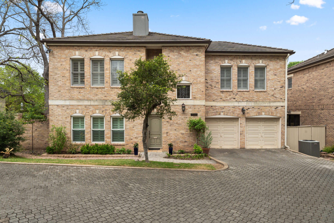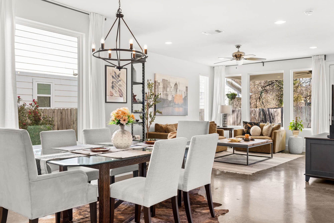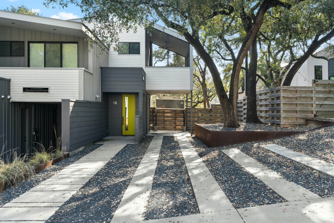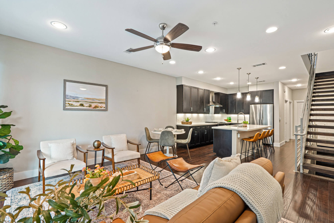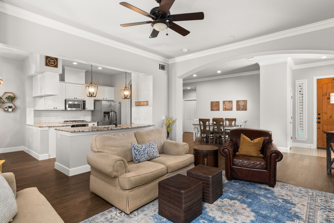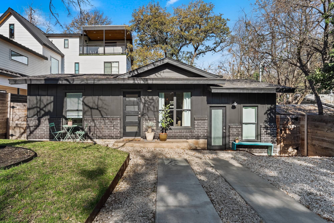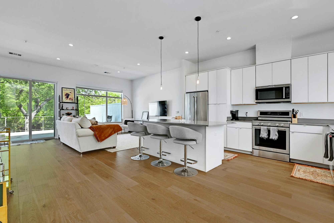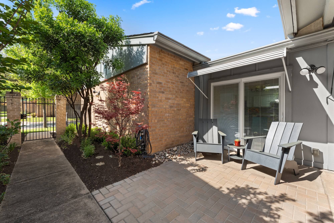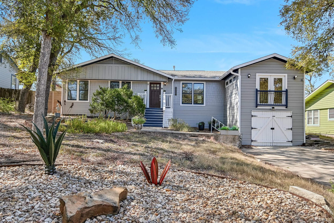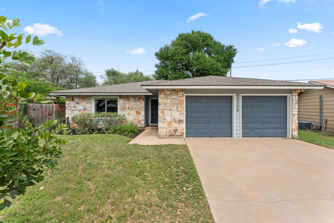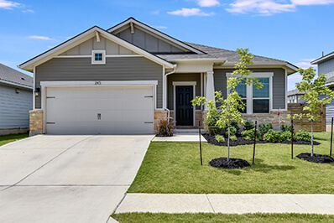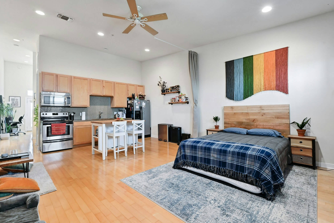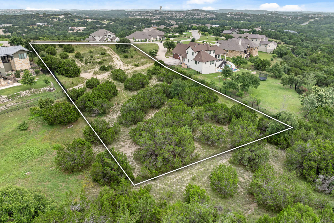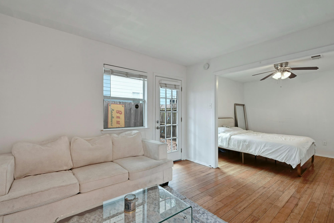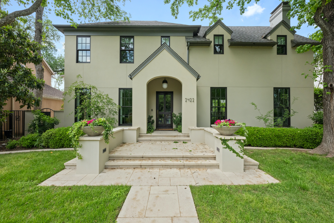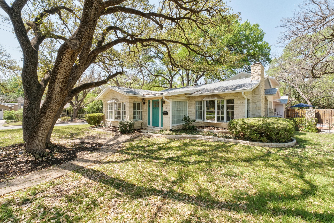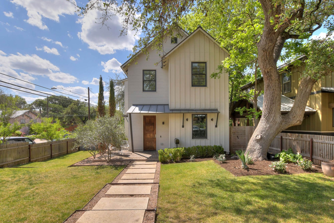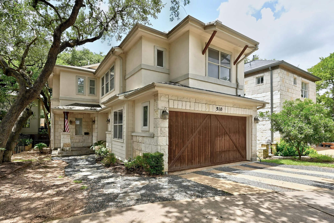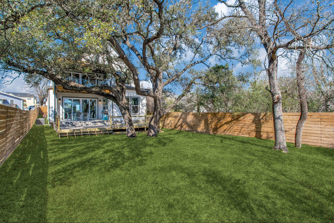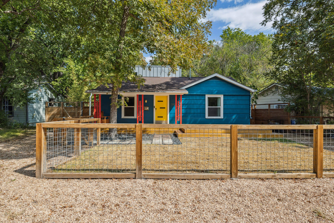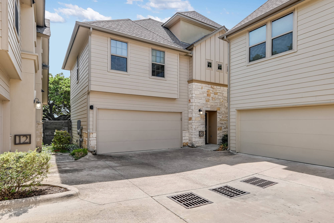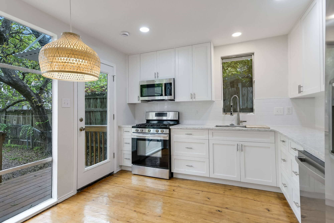Renowned for its vibrant culture, booming tech scene, and one-of-a-kind charm, Austin’s dynamic real estate market offers a remarkable range of homes tailored to diverse lifestyles. From the tree-lined streets of Tarrytown and the historic allure of Old Enfield to the luxury estates of West Lake Hills and the trendy, urban vibe of East Austin, each neighborhood boasts its own unique character and undeniable appeal.
At Gottesman Residential, we pride ourselves on showcasing luxury real estate and luxury homes in Austin, Texas that capture the essence of Austin living. Whether you’re seeking a trusted luxury real estate agent or exploring exceptional houses for sale in Austin, our exclusive listings offer unparalleled opportunities to find your dream home in one of the most desirable cities.
Home » Properties » Gottesman Residential Listings
2512 Matthews Drive – Price Upon Request
3802 Balcones Drive – $9,950,000
Las Lomas Estate – Price Upon Request
3300 Greenlee Drive – $8,500,000
3303 Far View Drive – $8,500,000
2560 Bell Springs Road – $7,500,000
6704 Pixie Cove – $7,495,000
1190 Red Hawk Road – Price Upon Request
2705 Island Ledge Cove – $6,995,000
3401 Foothill Terrace – $6,350,000
400 Lake Cliff Trail – Price Upon Request
1450 Los Escondidos Street – $5,999,000
Central Austin Gem – Price Upon Request
8401 Calera Drive – $5,795,000
3423 Monte Vista Drive – $5,239,000
275 Indian Trail – $4,995,000
8613 Navidad Drive – $4,500,000
2504 Jarratt Avenue – $4,195,000
4607 Laurel Canyon Drive – $3,695,000
2700 Stratford Drive – $3,550,000
1000 Shelley Avenue – $3,495,000
2804 Northwood Road – $3,495,000
1006 Elm Street – $3,495,000
1517 Northwood Road – $3,450,000
1710 McCall Road – $3,300,000
2704 Greenlee Drive – $3,295,000
617 Harthan Street – Price Upon Request
1307 Elton Lane – $3,200,000
3224 Tarryhollow Drive – Price Upon Request
70 Rainey Street #2301 – $2,995,000
4802 Precipice Cove – $2,980,000
5322 Western Hills Drive – $2,750,000
Wimberley Retreat – $2,749,000
103 Waters Edge – $2,690,000
1510 Mohle Drive – $2,650,000
724 Stonewall Ridge Lane – $2,500,000
18405 Angel Valley – $2,495,000
1204 Garner Avenue – Price Upon Request
3206 Pickwick Lane – $2,300,000
1403 Garner Avenue – $2,195,000
713 E 32nd Street – $1,995,000
5001 Shoal Creek Boulevard – $1,950,000
2517 Exposition Boulevard – $1,899,000
1911 W 36th Street – $1,845,000
3203 Funston Street – $1,795,000
Province #102 – $1,725,000
1705 Westover Road – $1,695,000
2610 Jefferson Street – $1,650,000
2105 Bowman Avenue – $1,649,000
2805 Rivercrest Drive – $1,595,000
3712 Hidden Hollow – $1,595,000
1700 Mohle Drive – $1,525,000
4510 Unity Circle – $1,525,000
402 Bulian Lane – $1,495,000
6406 Cerro Cove – $1,475,000
2003 Indian Trail – $1,450,000
1305 Harriet Court – $1,375,000
207 El Paso Street – $1,300,000
4714 Rowena Avenue – $1,300,000
4002 Diligence Drive – $1,290,000
3007 S 4th Street – $1,200,000
2903 East 14th Street #1 & #2 – $1,195,000
2700 De Soto Drive – $1,195,000
300 Bowie Street #2402 – $1,145,000
2305 Belaire Drive – $999,000
1113 Angelina Street – $975,000
6915 Gentle Oak Drive – $879,000
1805 San Gabriel Street #B – $875,000
3711 Garden Villa Lane #A – $850,000
3202 Clawson Road 1B – $799,000
2002 Glen Allen Street #103 – $799,000
Escondera Escape – $725,000
2800 South 4th Street #1 – $699,000
1001 Juanita Street – $695,000
505 Tillery Street #6 – $575,000
7801 Ridgeline N – $549,000
University Hills Bungalow – $525,000
Frio Cañon, Lot 8 – Price Upon Request
12308 Tipperary Cove – $435,000
245 Trellis Boulevard – $360,000
2931 E 12th Street #303 – $299,000
974 Bluff Woods Drive – $299,000
1110 West 22nd Street #7 – $189,000
2422 Jarratt Avenue – $25,000 / MONTH
2500 Winsted Lane – $10,500 / month
1814 Newton Street – $10,000 / month
510 Atlanta Street – $6,000 / month
3409 Pennsylvania Avenue – $4,650 / month
3507 Basford Road – $3,750 / month
5309 William Holland Avenue #8 – $3,400 / month
112 E Skyview Road – $2,900 / month
